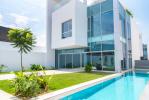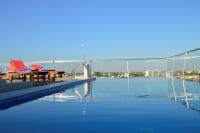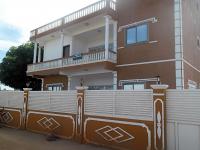For sale House, Luanda, Luanda, Angola, talatona luanda
For sale - Cod. 41312
- Tipology: House
- Area: 1200 m²
- Rooms No.: 5
- Floor: 3
V Gardens is an exclusive condominium consisting of villas with all the amenities for your family to live happily and in complete safety. Located in a privileged location, with modern lines, luxury finishes, ample indoor and outdoor spaces, private pool and garden, make this condominium the ideal address for your family.
All the villas at V Gardens have more than 1,200 m2 (690 m2 covered and 540 m2 outdoor), bringing together different spaces and environments so that your whole family can feel good at any time. With 4 suites and a master suite (with terrace, private garden and jacuzzi), 2 large living rooms, dining room, service toilets, terraces, kitchen, cellar, laundry, elevator and private underground garage (for 4 cars), the villas have been thought to detail to meet all your needs.
Floor - 1
1. Covered garage with parking area for 4 vehicles (95.80 m2)
2. Sanitary facilities to support the technical compartments and garage (2.80 m2)
3. Designated technical compartment and storage/storage (22.00 m2)
4. Technical compartment for the swimming pool (Compensation tank and pumping groups (8.15 m2)
5. Technical compartment for hydraulic installations (tank and pumping groups) (9.85 m2)
6. Technical compartment for the command of technical installations (5.05 m2)
7. Access corridor between garage and technical compartments (7.30 m2)
8. Employee locker room (9.90 m2)
9. Employee toilet facilities (2.80 m2)
10. Multipurpose room with 2 uneven levels for different environments (46.65 m2)
11. Cellar/pantry (10.05 m2)
12. Fully equipped laundry (21.65 m2)
13. Circulation area (11.90 m2)
14. Service sanitary facilities (2.25 m2)
15. Elevator for 8 people with a capacity of: 630 kg
16. Access stairs between floors.
Floor 0
1. Entrance hall (19.60 m2)
2. Living room with distinct environments and large areas of natural lighting (81.60 m2)
3. Elevator hall (13.35 m2)
4. Service sanitary facilities (2.25 m2)
5. Elevator for 8 people with a capacity of: 630 kg
6. Fully equipped kitchen + pantry, with central island (27.65 m2)
7. Dining room with ample natural lighting area (33.60 m2)
8. Access stairs between floors
9. Outside, granite terrace with large garden areas and individual swimming pool (224.25 m2)
10. Garage access ramp on floor -1 (10.05 m2)
11. Outdoor parking areas for 2 vehicles (21.65 m2)
Floor 1
1. Room for a family environment with large areas of natural lighting (16.55 m2)
2. Suite with individual closet (36.60 m2)
3. Sanitary installation equipped with bathtub and shower base, including countertop furniture with two washbasins (12.00 m2)
4. Suite (17.75 m2)
5. Sanitary installation equipped with shower base and single bench (5.40 m2)
6. Suite (22.00 m2)
7. Sanitary installation of previous suite equipped with shower base and singular bench (4.35 m2)
8. Suite (19.00 m2)
9. Sanitary installation of the previous suite equipped with shower base and singular bench (4.25 m2)
10. Circulation Zone (20.10 m2)
11. Elevator for 8 people with a capacity of: 630 kg
12. Access stairs between floors.(21.65 m2)
2nd floor
1. Circulation area (6.20 m2)
2. Elevator for 8 people with a capacity of: 630 kg
3. Master suite equipped with screen walls (with hidden closets) (42.85 m2)
4. Sanitary installation equipped with individual shower cabin and hydromassage bath, individual sauna cabin, basin and bidet cabin, and a large sanitary area equipped with bench furniture with two washbasins and built-in towel rail cabinets. (19.65 m2)
5. Outdoor terrace including suspended garden with indirect lighting (78.15 m2)
6. Outdoor jacuzzi area with glass debauchery guard (21.80 m2)
7. Access stairs between floors (4.25 m2).
3rd floor
1. Upper terrace with protective glazed guard (56.80 m2)
Sale Value: $3,500,000 USD
Note: Banco BIC exchange rate
Page views divided according to country of origin
Change date interval



 Map and property price trends for Luanda
Map and property price trends for Luanda
 REALIGRO FREE ADVERT
REALIGRO FREE ADVERT
 62,610.00USD
62,610.00USD 51,203.60USD
51,203.60USD Reserved negotiation
Reserved negotiation